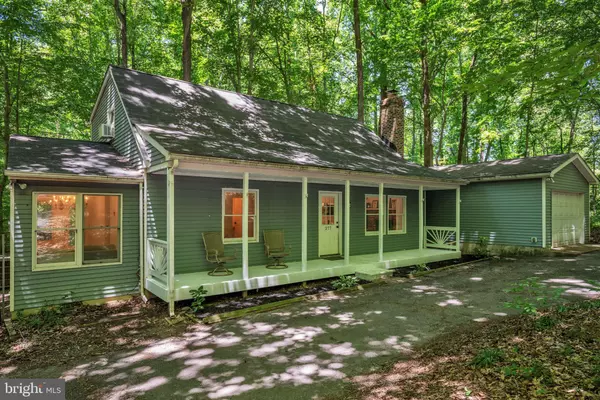For more information regarding the value of a property, please contact us for a free consultation.
277 SUN PARK LN Huntingtown, MD 20639
Want to know what your home might be worth? Contact us for a FREE valuation!

Our team is ready to help you sell your home for the highest possible price ASAP
Key Details
Sold Price $408,000
Property Type Single Family Home
Sub Type Detached
Listing Status Sold
Purchase Type For Sale
Square Footage 1,542 sqft
Price per Sqft $264
Subdivision Sunderland Park
MLS Listing ID MDCA2000178
Sold Date 07/30/21
Style Cape Cod
Bedrooms 4
Full Baths 2
HOA Y/N N
Abv Grd Liv Area 1,542
Originating Board BRIGHT
Year Built 1983
Annual Tax Amount $4,112
Tax Year 2020
Lot Size 8.450 Acres
Acres 8.45
Property Description
If you are looking for complete peace & privacy this is your place! Located in a great northern county location, this Cape Cod style home sits on private 8+ acres with wooded meadows and a beautiful stream that runs through the property! The main level has a spacious living room, dining room with a wood burning fireplace , full bath, bedroom, and large sunroom that walks out to the back deck. The kitchen has laundry closet with shelving and stacked full size washer and dryer, lots of counter space, and stainless steel appliances. The upper level has a primary bedroom with a large walk-in closet and two additional bedrooms and a full bath. There is some drywall work & paint left to do that Seller's contractor is still completing. Exterior amenities include a wide front porch, detached one car garage, shed & large shed/workshop with electric and circular driveway!
Location
State MD
County Calvert
Zoning RES
Rooms
Other Rooms Living Room, Dining Room, Kitchen, Sun/Florida Room
Main Level Bedrooms 1
Interior
Interior Features Skylight(s), Walk-in Closet(s), Wood Floors
Hot Water Electric
Heating Baseboard - Electric
Cooling Wall Unit, Window Unit(s)
Fireplaces Number 1
Equipment Dishwasher, Dryer, Exhaust Fan, Oven/Range - Electric, Range Hood, Refrigerator, Stainless Steel Appliances, Washer
Appliance Dishwasher, Dryer, Exhaust Fan, Oven/Range - Electric, Range Hood, Refrigerator, Stainless Steel Appliances, Washer
Heat Source Electric
Laundry Main Floor
Exterior
Exterior Feature Deck(s), Porch(es)
Parking Features Garage - Front Entry
Garage Spaces 1.0
Water Access N
View Trees/Woods, Scenic Vista
Accessibility None
Porch Deck(s), Porch(es)
Total Parking Spaces 1
Garage Y
Building
Lot Description Private, Stream/Creek, Trees/Wooded
Story 2
Sewer Community Septic Tank, Private Septic Tank
Water Well
Architectural Style Cape Cod
Level or Stories 2
Additional Building Above Grade, Below Grade
New Construction N
Schools
School District Calvert County Public Schools
Others
Senior Community No
Tax ID 0502095777
Ownership Fee Simple
SqFt Source Assessor
Acceptable Financing Conventional, FHA, USDA, VA
Listing Terms Conventional, FHA, USDA, VA
Financing Conventional,FHA,USDA,VA
Special Listing Condition Standard
Read Less

Bought with Chad F Morton • Maverick Realty, LLC
GET MORE INFORMATION




